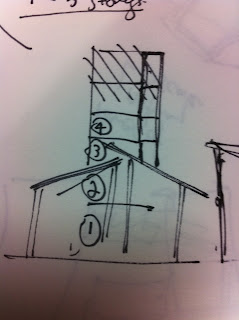BASE CONCEPT OF AN UNDER CROFT
The building was inspired by the undercroft, which has been used for years in town squares as shelter for users and markets. I wished to expand the use by creating an undercroft without a building. of a building that was an undercroft.
Basic Spatial Planning
allocation of space - section analysis
EXTRUDED CONCEPT
BLOCK MASSING
Section - building from creates a sheltered space
Exploring height of section and roofing elements. How does it fit the vertical farm?
Extension off building..
Shading of the public area - connection of two spaces (inside and out)
Section analysis - Systems
Solar panel, sound sdampening and ventilation
ventilation - openable both ends of building
Mechanical ventilation.
High ceilings to allow through cross flow.
Opening front facade to increase both area of shade and cross ventilation
Merging section with site (concept - rolling hills
Contour analysis
Building insertion into gradient
PLANNING
In relation to contours
Contour analysis. Start and finish of floor levels.



















No comments:
Post a Comment