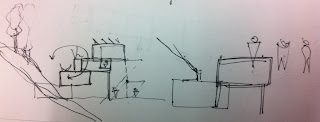After discovering the type of people and subesquent spaces required organising them into a cohesive from requires both floor planning and section planning. (The are many link to the need for a hierarchy of space within architecture, where does public and private go? is seclusion necessary?)
I think to address social sustainability, inter connection is necessary.
SECTION EXPLORATION
Above: opening facade and contours.
Below: stacked floor plan. (need for enough room for trucking to get through) is it necessary for trucking (how high flow?)
Below there are basic services within the building, chimneys vent for kitchens and solar paneling and circulation of nutrients for plan growth.
Cold storage surrounded by thermal mass to reduce energy required to cool.
Playing with section and elevation design.





No comments:
Post a Comment