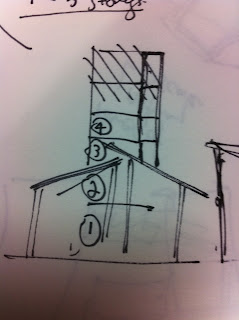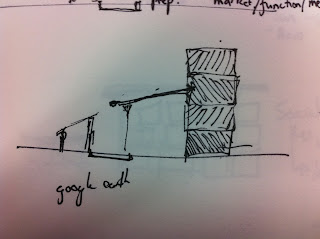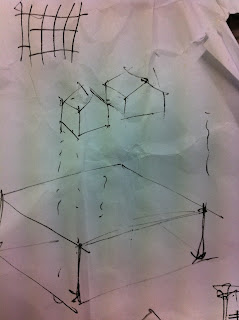CASE STUDY
RESIDENTIAL
Submergence into Context
Chicken Point Cabin is a good exemplar as it demonstrates submergence into a contoured regional environment. Despite the difference in climate, several factors can be adapted to fit the regional Australian context. With additional natural ventilation, less thermal mass and the correct orientation the large openings and segmented spatial division could fit the context for my architectural insertion.
Framing a View
The exemplar uses a physical frame to amplify the atmosphere within the communal space. Social spaces generally revolve around intrigue and incorporating the framing of views, or possibly emphasizing the green aspects of my architectural entity would reinforce my concept.
Practical Use of Space
Chicken Point cabin uses both physical divisions and division created by levels to create different spaces. The separation techniques to create private spaces could be incorporated within my architectural entity to create secluded spaces for staff whilst still being able to observe ongoing within the market place.
Mechanical Components
The primary feature of Chicken Point Cabin is the incorporation of a large opening facade in order to blur the division between interior and exterior. This plays with a sense of scale and location within the exemplar.
The facade changes from vertical to horizontal to provide shelter from the elements (rain)
This feature could prove to be useful when addressing challenges in relation to scale of use within my architectural entity. Through the adaptation of this design and the addition of shading and energy generation elements, this mechanical facade could be seen as a future necessity of buildings.





























































