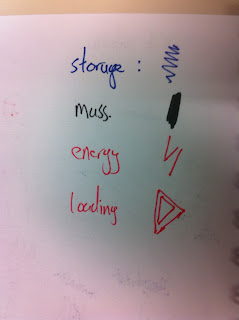Project development this week involved the sketching of concepts that I wanted to incorporate into the master planning and surrounding regional area.
At the site entrance as well as along the roads of the site there are natural filters set in play.
The above ground water that is present on the site is to be guided and wider provisions to be set in. This will reduce the damage in case of flooding as well as set a background to irrigation of crops and and agricultural development.
The relation between residential the marketplace and administration must be a clear and open social space. This will allow for social sustainability.
There must be established division between public and private spaces within the site. The permanent residential area must be located in an area of seclusion in order to minimize disruption to workers when the festival is on, and the festival space during the festival period.
The use of an amphi theatre was sourced from a Roman forum which was used for trading in its time. The steps provide access and seating and could be used for terrace planing in the off peak times if designed properly.
The building must allow for inter regional, local and on site trade and movement of equipment. Access must be greeted with storage areas as markets are not daily.
BASIC PLANNING
FLOOR PLANNING
SECTION














No comments:
Post a Comment