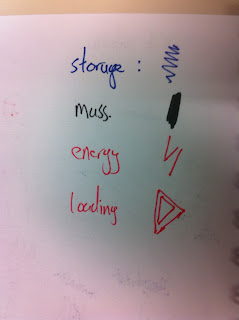CASE STUDY
FIELD CHAPEL
Field chapel was discovered whilst looking for another architectural masterpiece in my opinion. However this entity embodies several characteristics that I need to consider in my own proposal.
Material
The exemplar uses a timber construction demonstrating durability of exposed timber. In planning for my building I am considering using timber as a structural element due to its availability. Timber batters and shutters will provide filtered light as seen below as well as structural timber beams to support load on higher levels of the development.
Placement on Site - Fit
The fit on site is important for my architectural proposal, as seen in the image below this exemplar does not seem out of place. Partially because of the material and thus color but also because of its placement. The contrasting tree is relative to the contours of my site. I believe that through embedding the terraced design of my building it will not appear out of place in the regional setting.
Sustainable Aspect
Timber is a mark of sustainability in this design. As the materiality of a building is important I believe that its relevance of timber to my design adds to the sustainable element. What is the good of designing a building with purely sustainable technologies, if at the heart of the building it is not sustainable.
Scale
Being a chapel, height is associated. One issue this exemplar explores for me is the scale between humans and buildings. I perceive a future issue to be scale in my proposal as it needs to cater for many whilst being home to a few. This permanent development is a middle point, for my final design I intend to incorporate a flexible element to account for scale.


















































