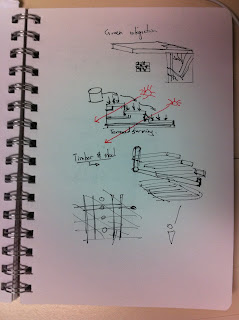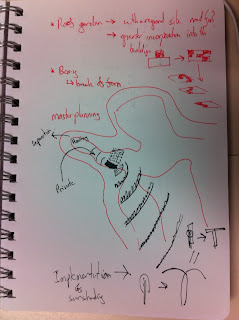PRESENTATION
Panel:
PowerPoint:
Crit and feed back:
Main Comments:
Good thoughtfulness when considering provision of space and floor plans. (See lockers)
Need more detail in sections
Building integration into site
Roof Gardern rather than vertical farm.
Project
Following through with the crit comments
Fitting in with the site
- 2 options, change the building or expand the design into the surrounding landscape.
Agricultural relevance
- focus more on the import and export as well as the provision of agricultural services in the master plan. The building needs to incorporate the presence of fresh agriculture more. This could possibly tie in to the use of vertical farming and the dispersion of vegetation throughout the desing.
Use of roof space and teraces
- the architectural entity does not utilise the roofspace to its full potential. It could be expanded into vegetation as part of the hill or refer back to previous design where green roofing was used in segments to create flow through the building. Another suggestion was the incorporation of stand of something that would engage the festival more so. I think the expansion and re establishment of surrounding architectural design such as the natural amphi theatre could frame a section of the festival. Since the hill side was used for seating, an effort must be made to re-incoporate the seating area. In response, I propose the stage be mounded on the framing of the entity in order to reverse the stage and create a larger amphitheatre
Vertical farm vs roof garden
- Urban context expanded into rural setting. My entity was described as a generally urban form, placed within a regional context. In order to reverse this effect, I must incorporate the space. I took it for granted the amout of regional agricultural development that i coul have on the site. The flowing of plains onto the building would definately expand the productive capacity.
Building use during festival
-See above
My notes-
Needed to focus on green aspect more to create the sustainable building rather than a building that embodies sustaiability. (Tick both boxes)
Emphasis how my building is diferent from society- presents a smaller travel distance and time frame.
Solution: expand architecture and concept into surroundings.
Use of entity around site.
Incorporate green into the building design.
Vertical garden, use terracing.
Incorporation of the surrounding contours and sites.
Ramps allow access to sites.
How the building is supported and how it works.
See Chickenpoint cabin for Exemplar.
Agriculture on the site as well as agriculture on the building.
Use master planning as a tool to demonstrate the concept to a greater degree.
-Frame the development- emerse-



































No comments:
Post a Comment